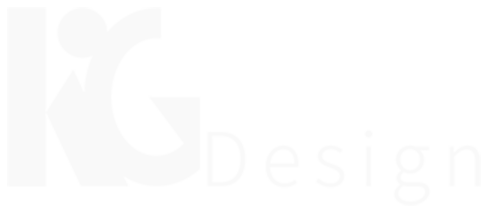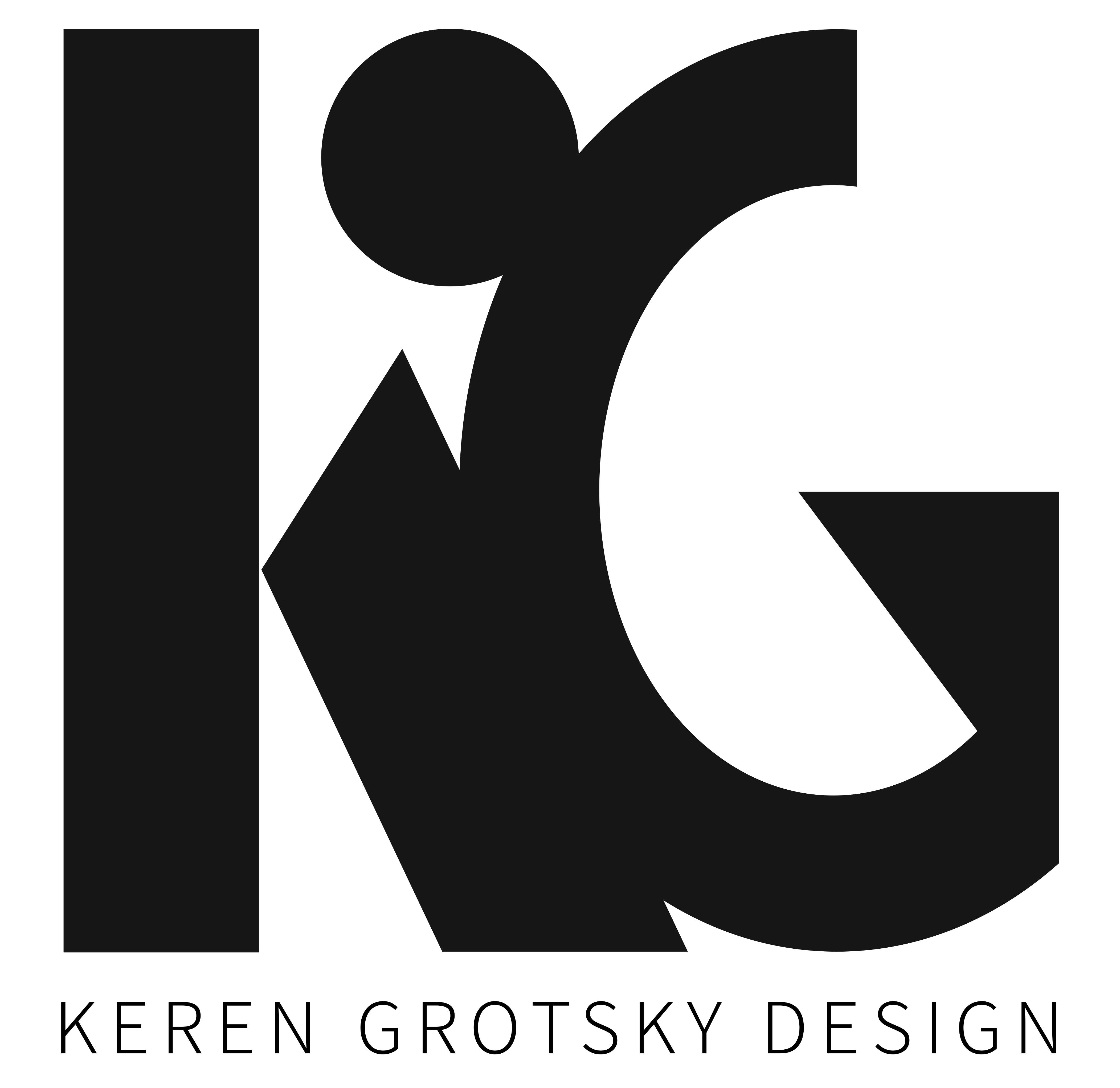
Designing Excellence, One KG at a Time

Hey there,
I’m Keren Grotsky, also known as KG Design.
My design journey began in 2006 when I started studying industrial design
at HIT (Holon Institute of Technology).
I dedicated a decade of my life to the field of industrial design, specializing in urban furniture, where I created designs for bus stops, benches, street lamps, pergolas, and more. In subsequent years, my design expertise expanded to include display facilities, product platforms, department layouts, and retail counters.
During this time, I took on a pivotal role by establishing an in-house studio within a factory, overseeing the design of all factory-produced products.
This rich experience has shaped my approach to design, emphasizing both creativity and functionality.
About a year ago, I decided to dive into the exciting world of UX/UI design.
It’s been an incredible journey where I’ve honed my skills and taken on various freelance projects, both as a graphic designer and a UX/UI designer.
Today, I continue my design journey with a deep passion for bringing visions to life and exceeding client expectations through my unique design approach.
I’m passionate about making things look great and work even better.
What drives me is turning ideas into reality and leaving clients thrilled with the results.
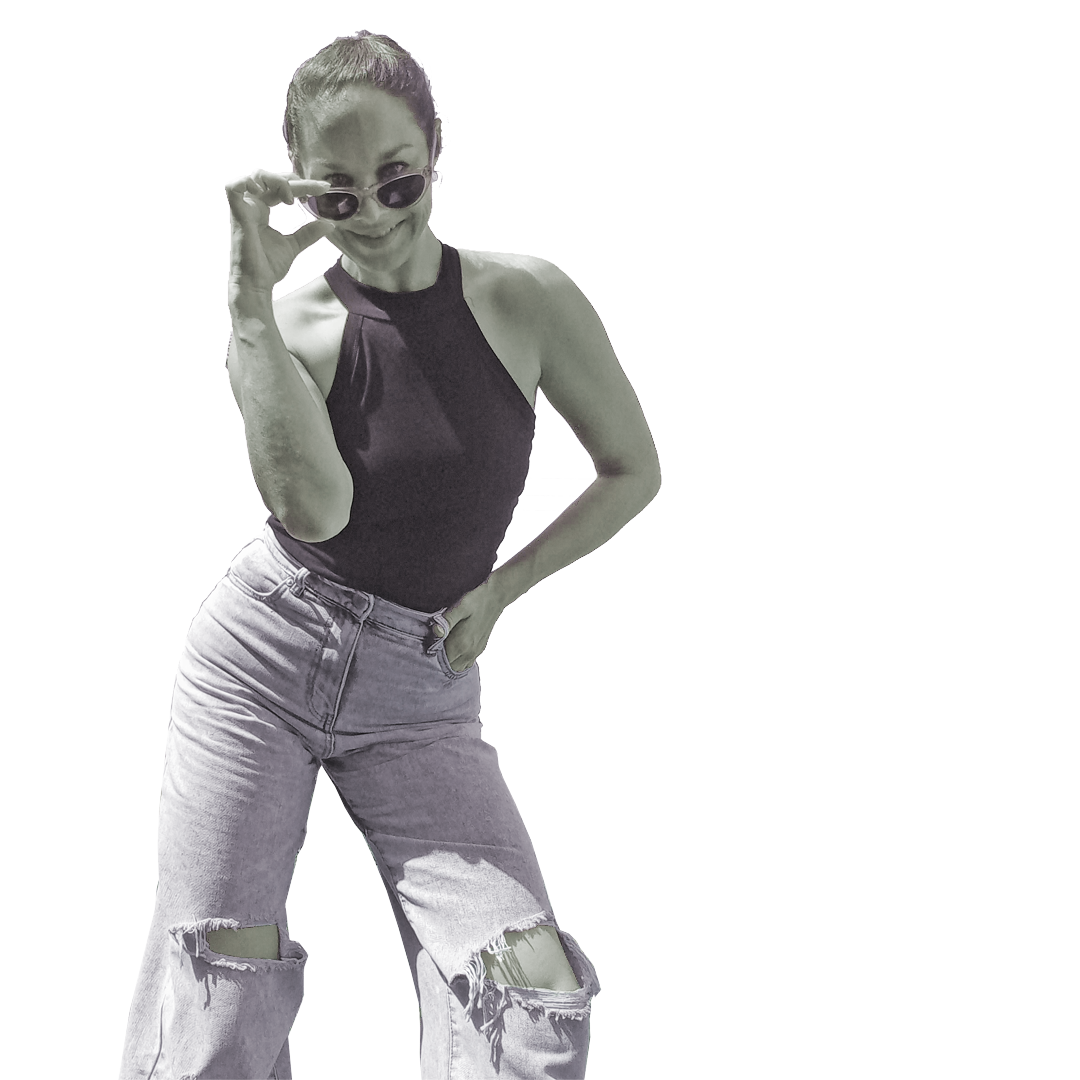
Softwear Skills
Illustrator
Illustrator
Illustrator
Figma
Photoshop
Illustrator
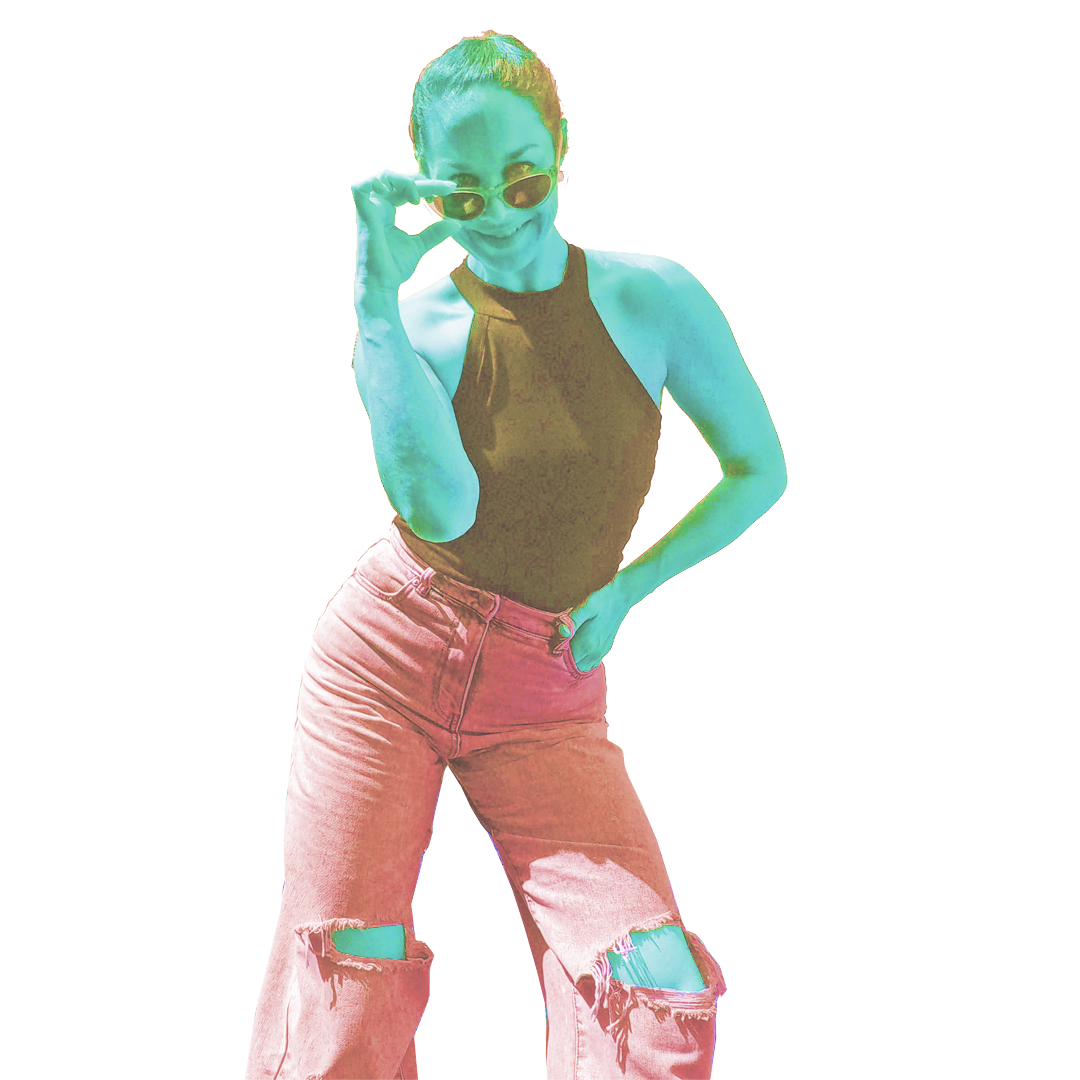
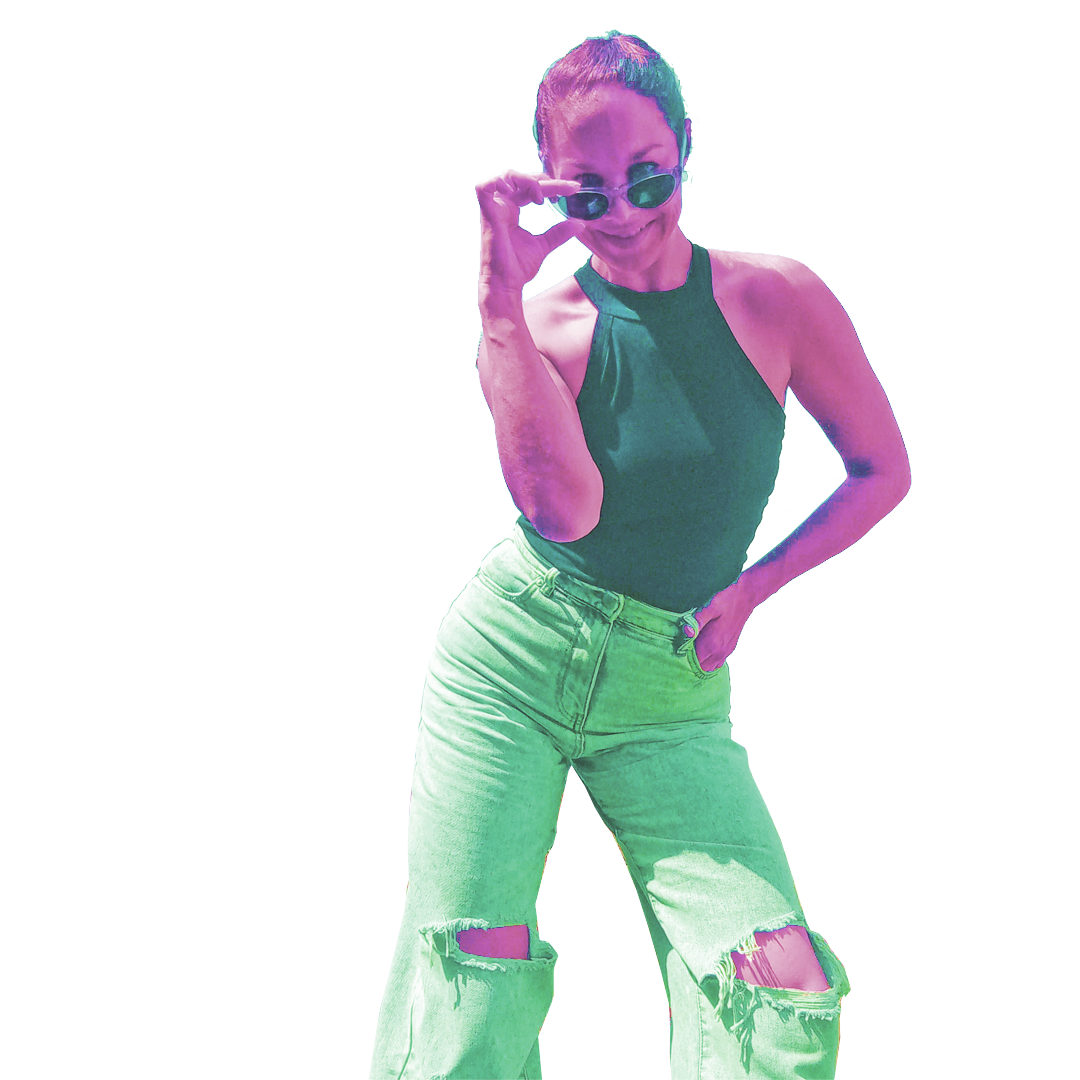
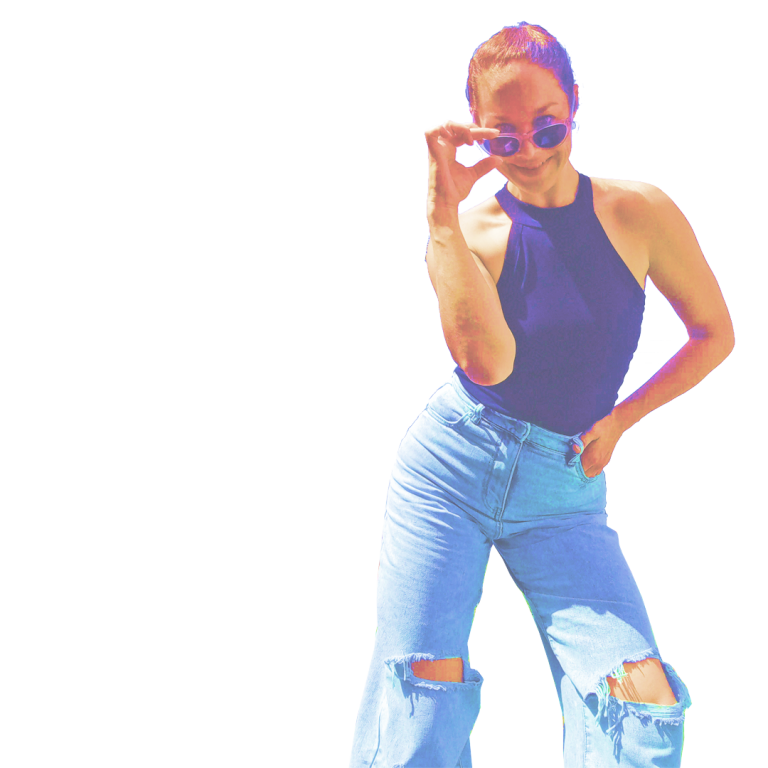
Watch The Live 360 Tour
Let's Talk
Let's connect and create something amazing together!
Quality Life for You and Your Family
Compound
Amenities
The luxurious residential apartment block is designed to suit a modern lifestyle, and provides a spacious complex environment with everything you need. Stunning lobby with modern elevators, featuring security cameras for maximum safety.
Brilliant architectural design with breathtaking views of the city. A large, gorgeous fitness facility, indoor and outdoor pools, private underground parking, and an impressive green park that stretches over an area of 200 square meters.
Private Parking
Lorem ipsum smith dlor elor tolos the aloma off shalom.
Indoor/Outdoor Pool
Lorem ipsum smith dlor elor tolos the aloma off shalom.
Fitness Club
Lorem ipsum smith dlor elor tolos the aloma off shalom.
Lobby and Lounge
Lorem ipsum smith dlor elor tolos the aloma off shalom.
Spectacular Views
Lorem ipsum smith dlor elor tolos the aloma off shalom.
24/7 Security
Lorem ipsum smith dlor elor tolos the aloma off shalom.
Magnificent Park
Lorem ipsum smith dlor elor tolos the aloma off shalom.
Tenants' Club
Lorem ipsum smith dlor elor tolos the aloma off shalom.
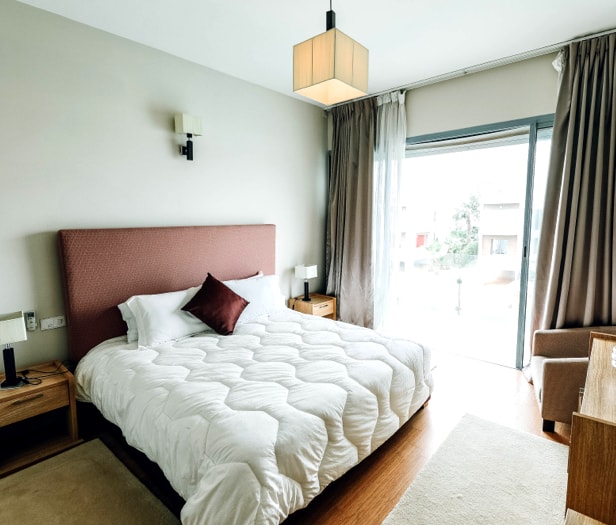
Join other discerning property owners and choose from a variety of luxury apartments and penthouses made to the highest standards of construction and design.
All apartments incorporate sun balconies with breathtaking views of the city. They have porcelain granite flooring, modern kitchens, central air conditioners, solar water systems, private storage units, and ample parking. To receive a full specifications of available apartments and floor plans contact us today to schedule an appointment and tour.
Quality Life for You and Your Family
Your Dream Home Awaits You
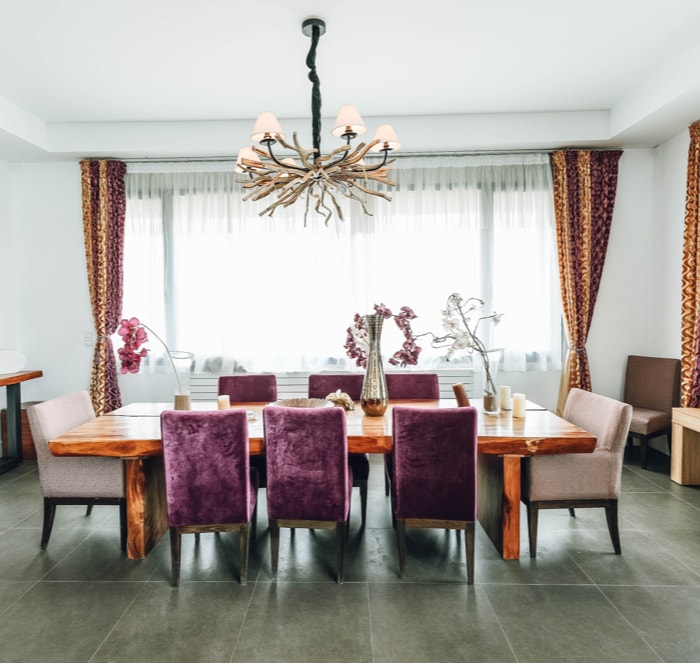
Living in the Best Neighborhood in the City
The Location
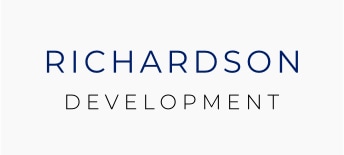
Real Estate You Can Trust
Lorem ipsum dolor sit amet, consectet adipiscing elit,sed do eiusm por incididunt ut labore et dolore magna aliqua. Ut enim ad minim veniam, quis nostrud exercitation ullamco laboris nisi ut aliquip ex ea sint occae.

